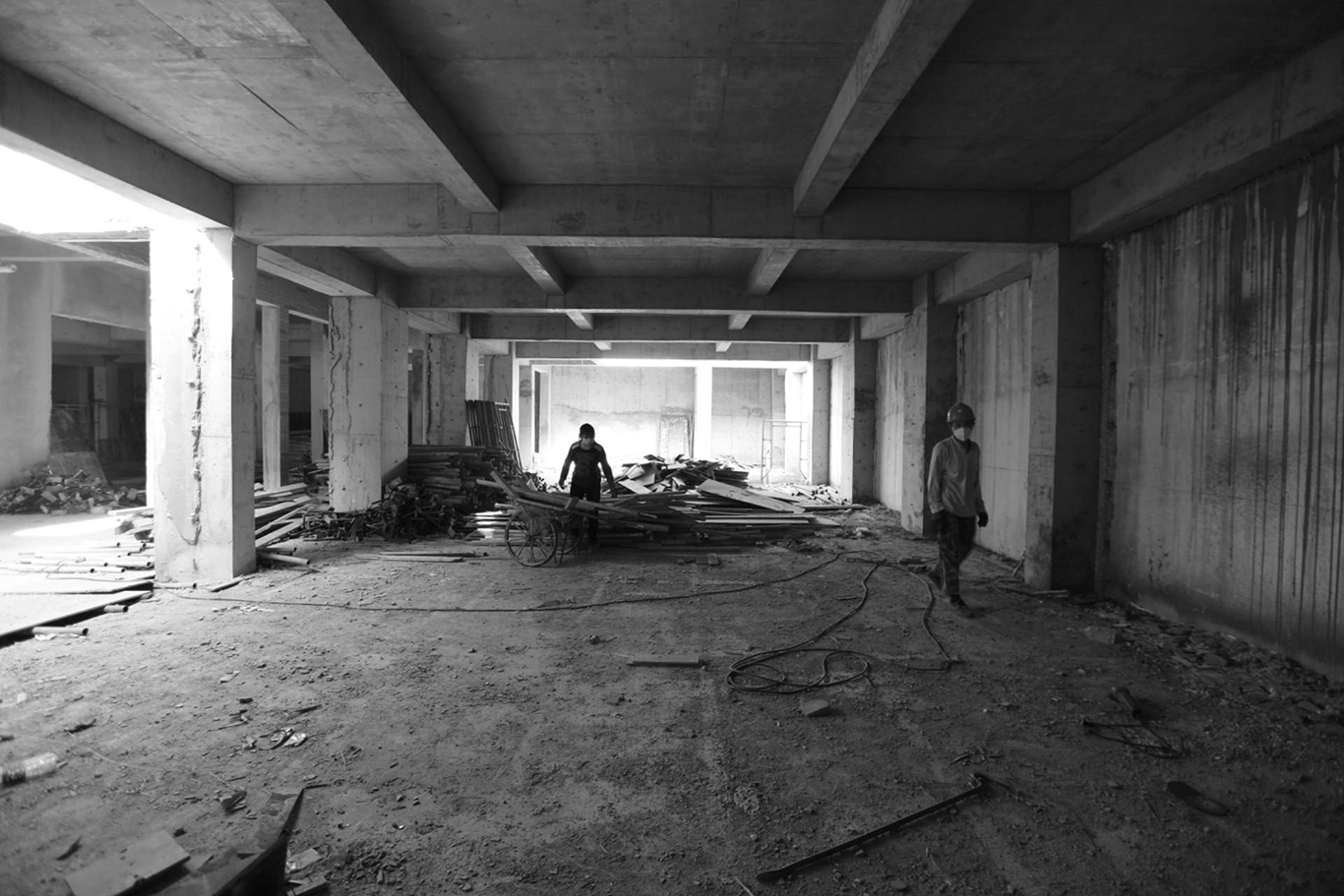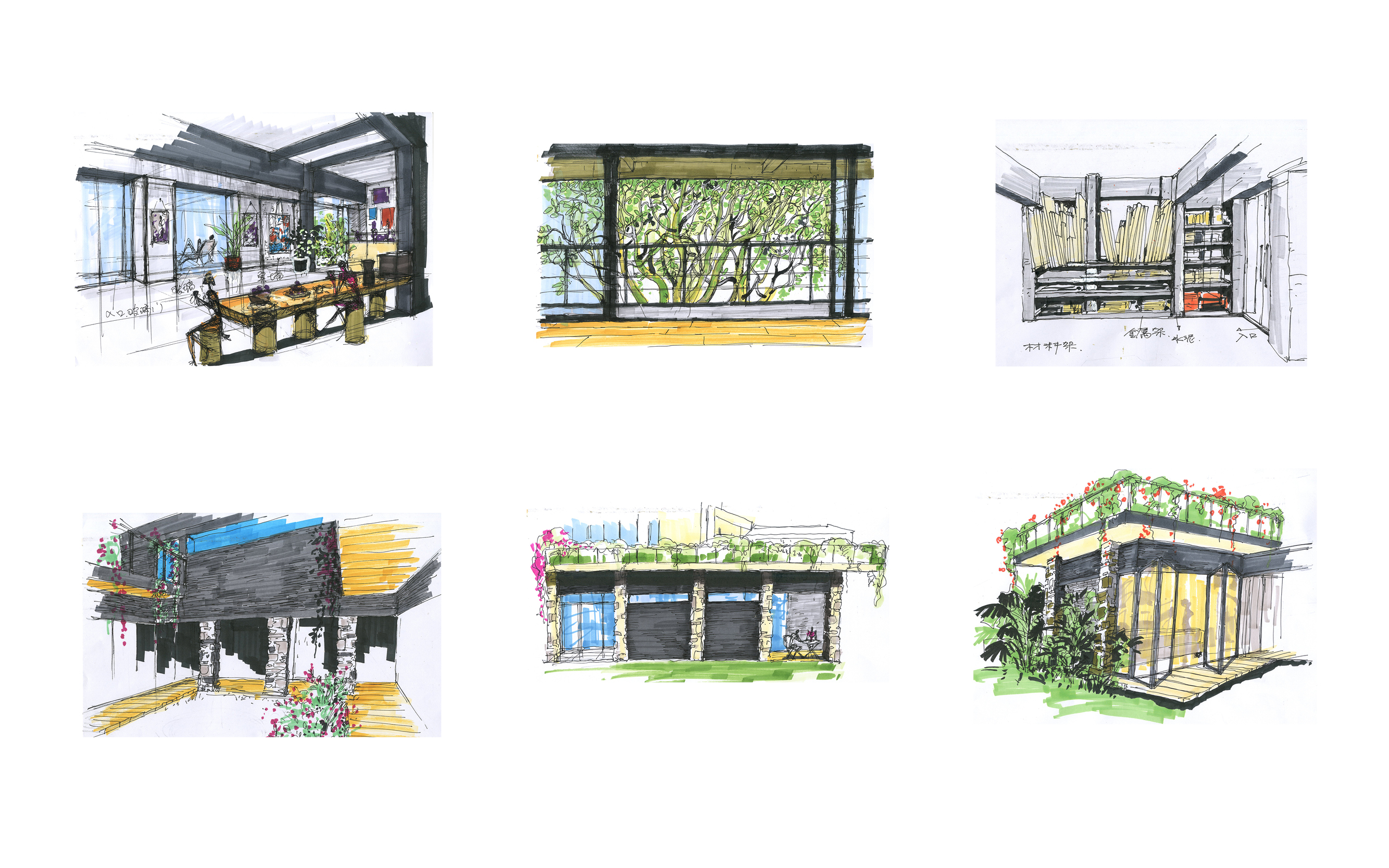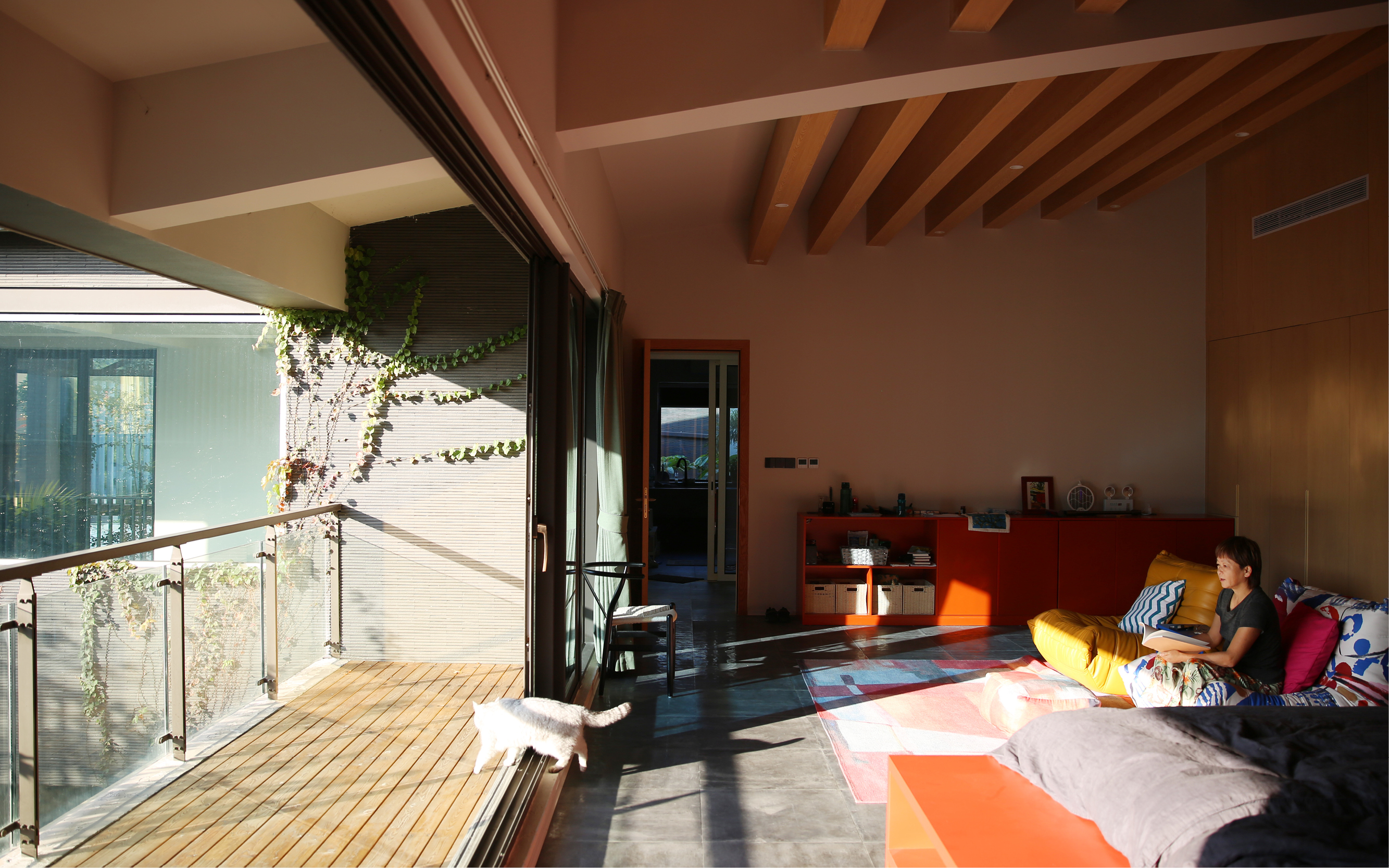
In the summer of 2020, I had a chance to set foot in the field of architecture and it happened in a more personal and thorough way than I could have imagined. Sìyì House represents a personal renovation project where I collaborated with my parents in designing and planning our own house. We mainly focused on creating a harmonious blend of indoor and outdoor spaces. Starting with an empty concrete building with basic unfinished structure, we transformed it into a warm, tranquil oasis, where simplicity and openness are keys. The core concept revolves around creating unimpeded sightlines throughout the space, fostering a sense of openness and continuity. The garden not only surrounds the house but becomes a part of it, creating a depth-filled, unified space. We transformed the basement by deconstructing its original structure and expanding it with a high ceiling that spans the house’s entire floor plan. Five varied-sized light wells punctuate the ceiling, maximizing natural light.

The name “似逸” (sìyì) in Mandarin not only mirrors the pronunciation of our door number, #41, but also translates to “seems cozy”, capturing the essence of our dream house as a haven of comfort and tranquility.






