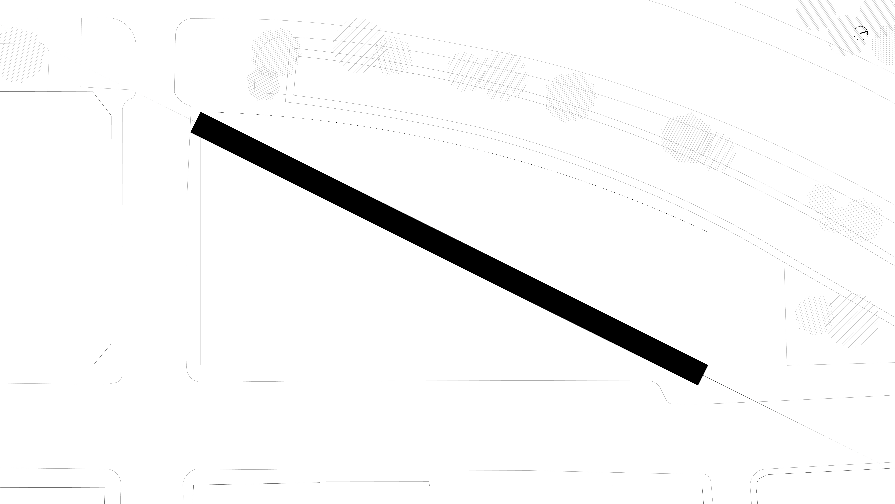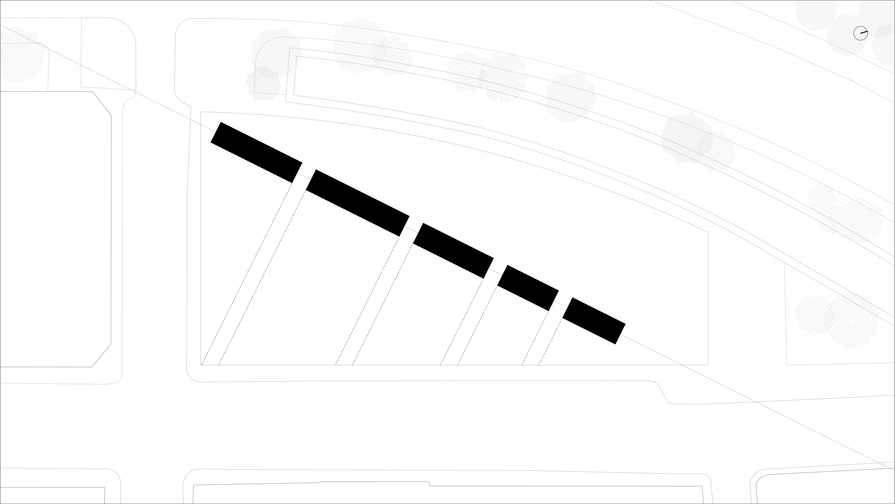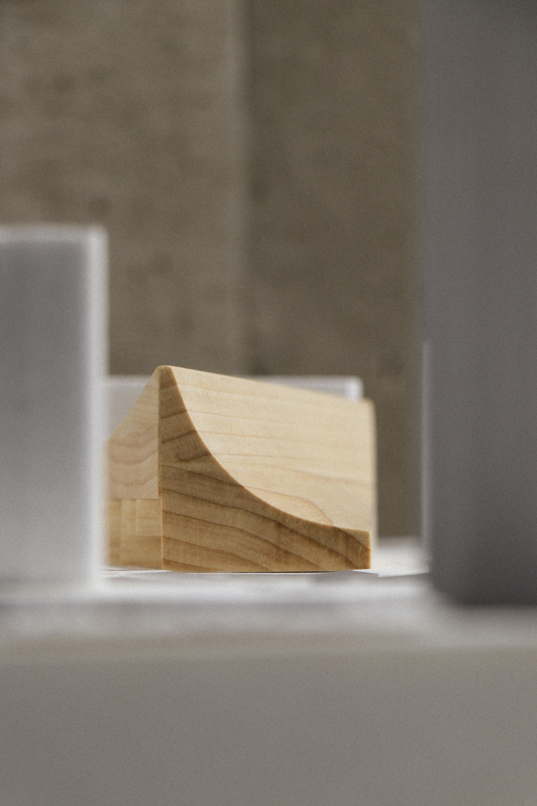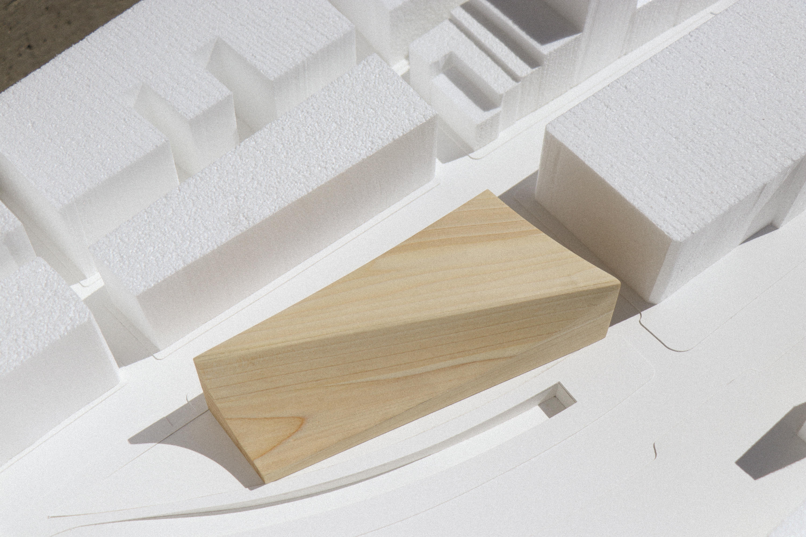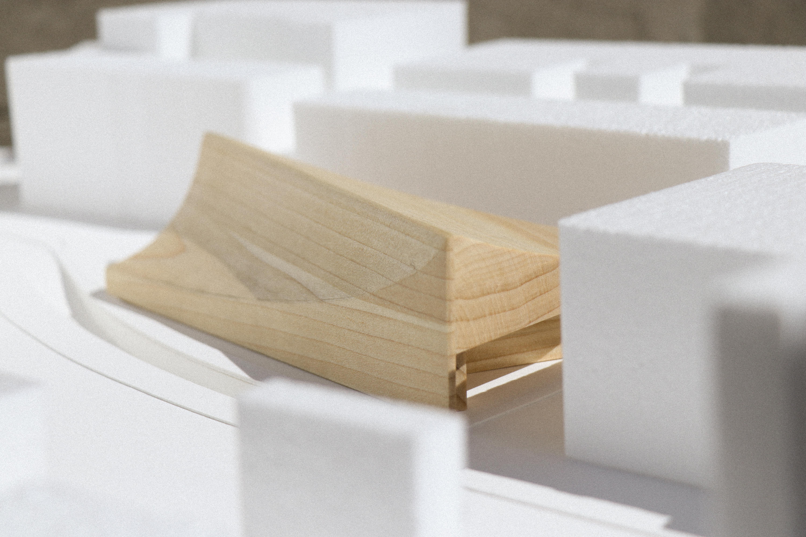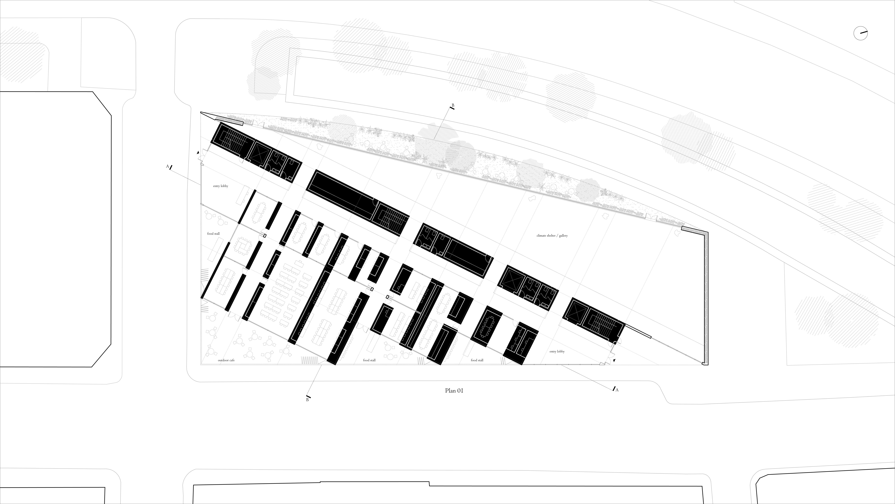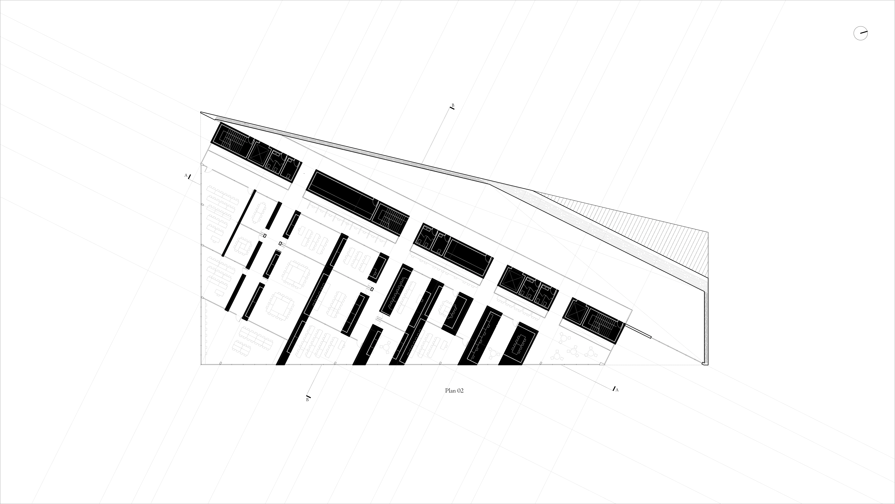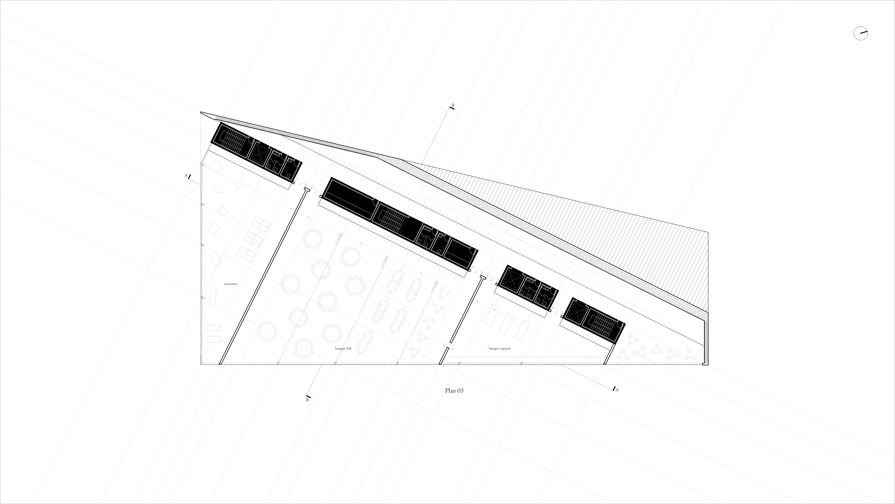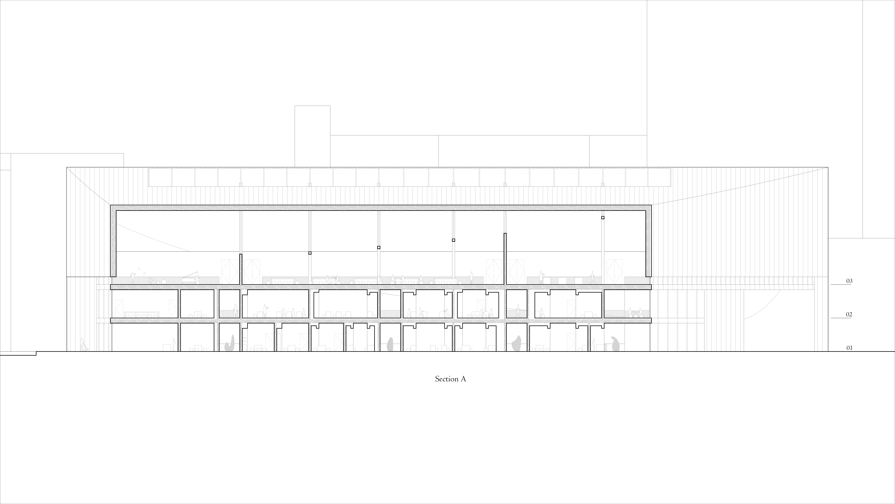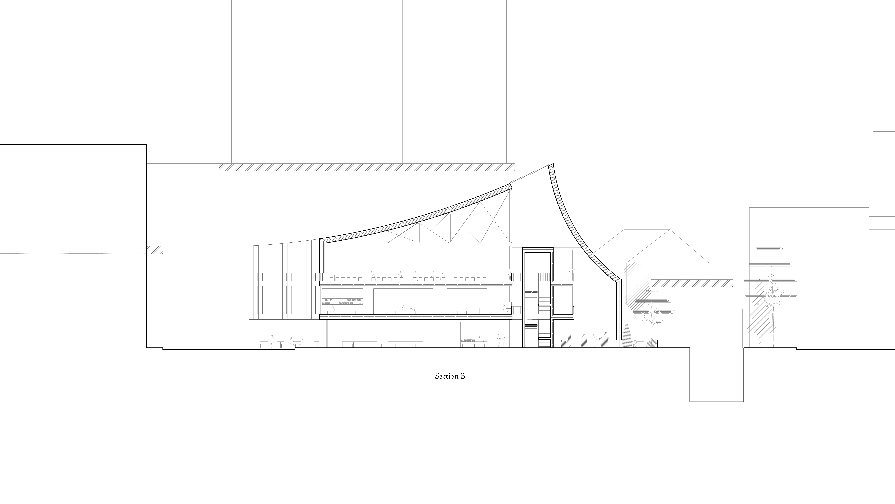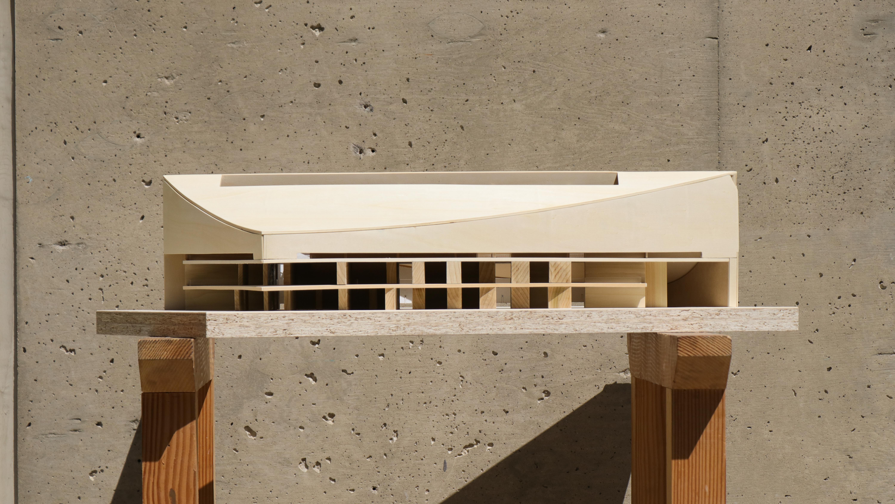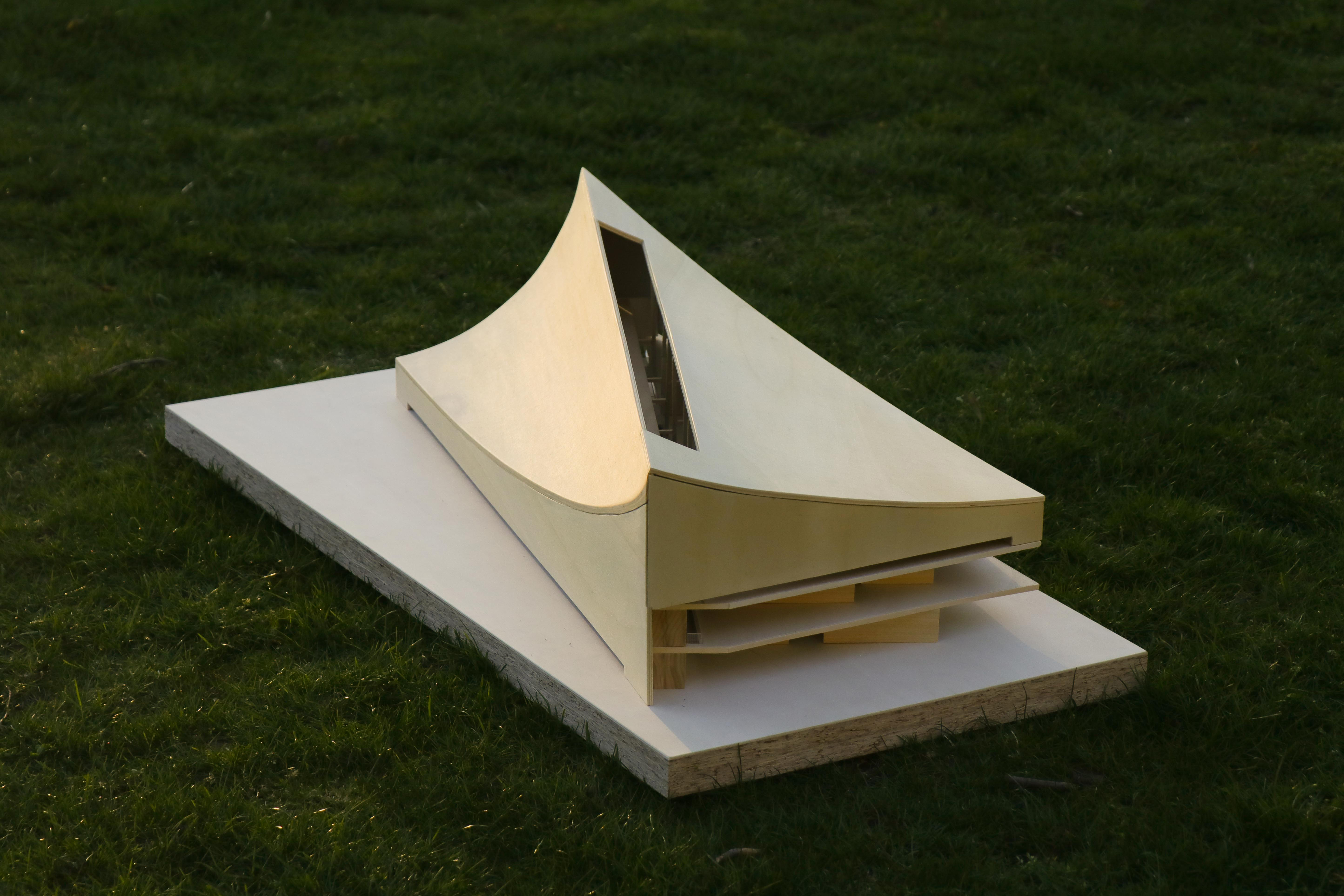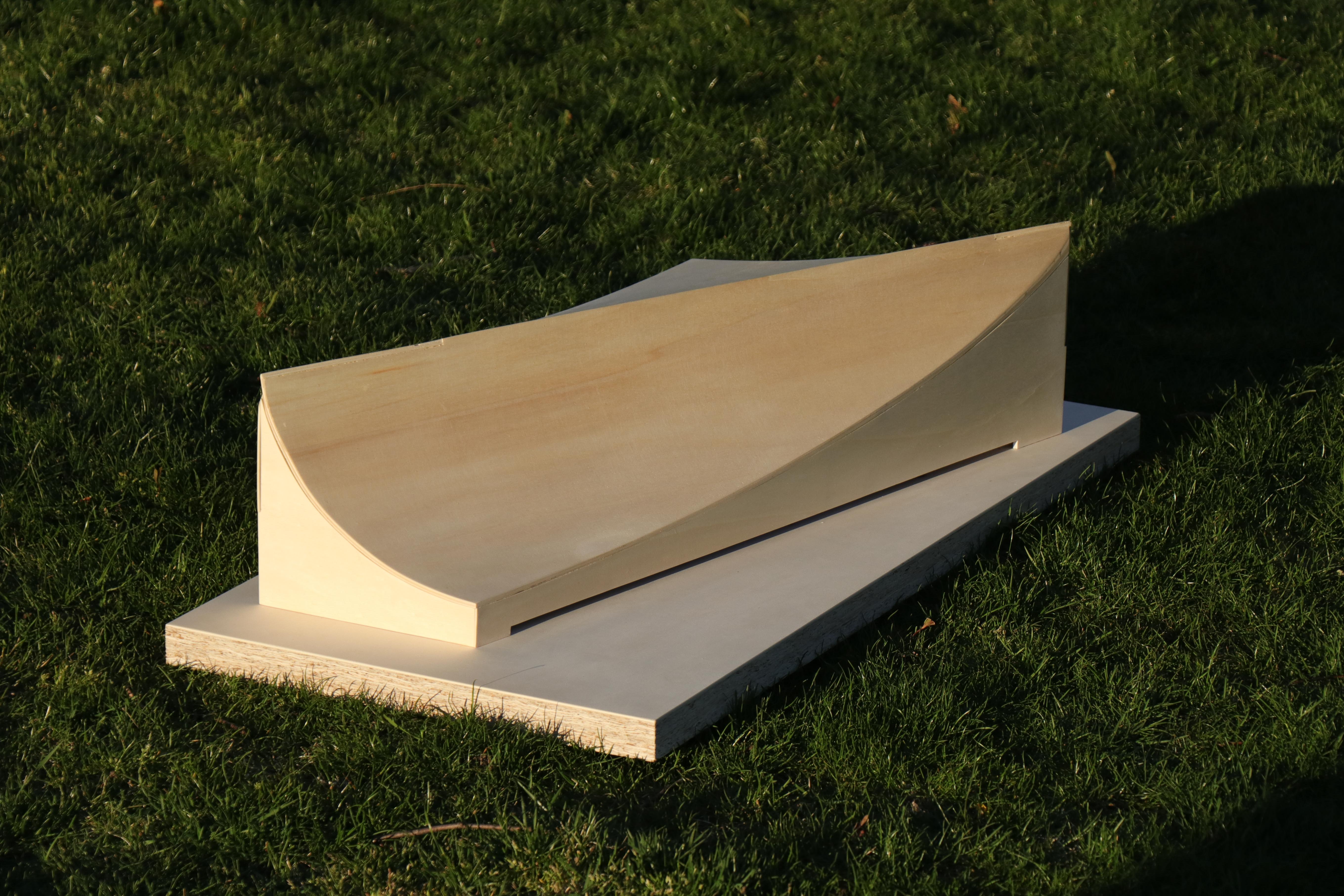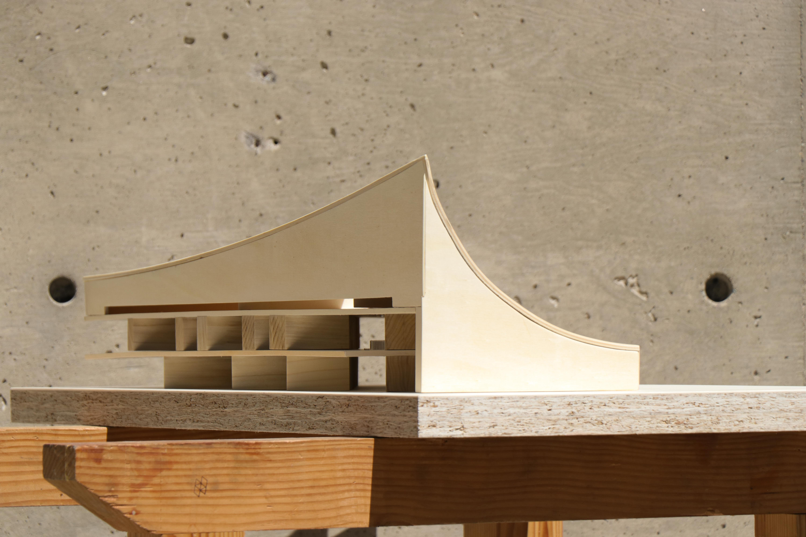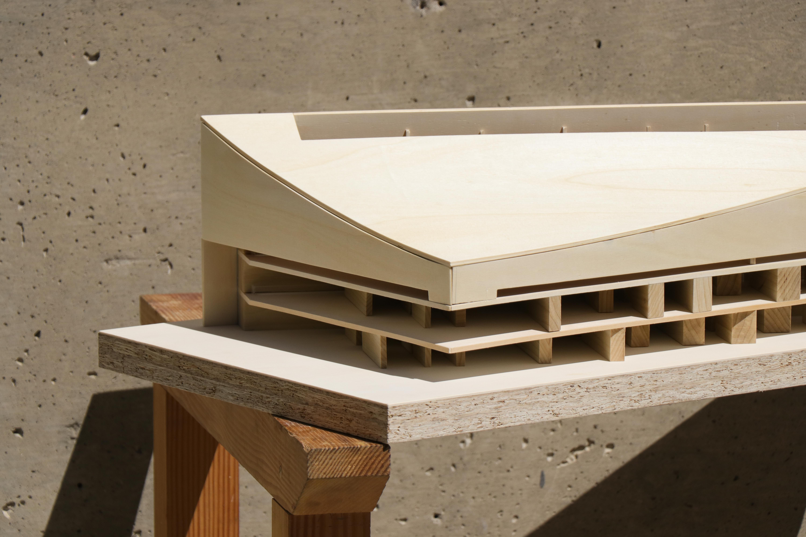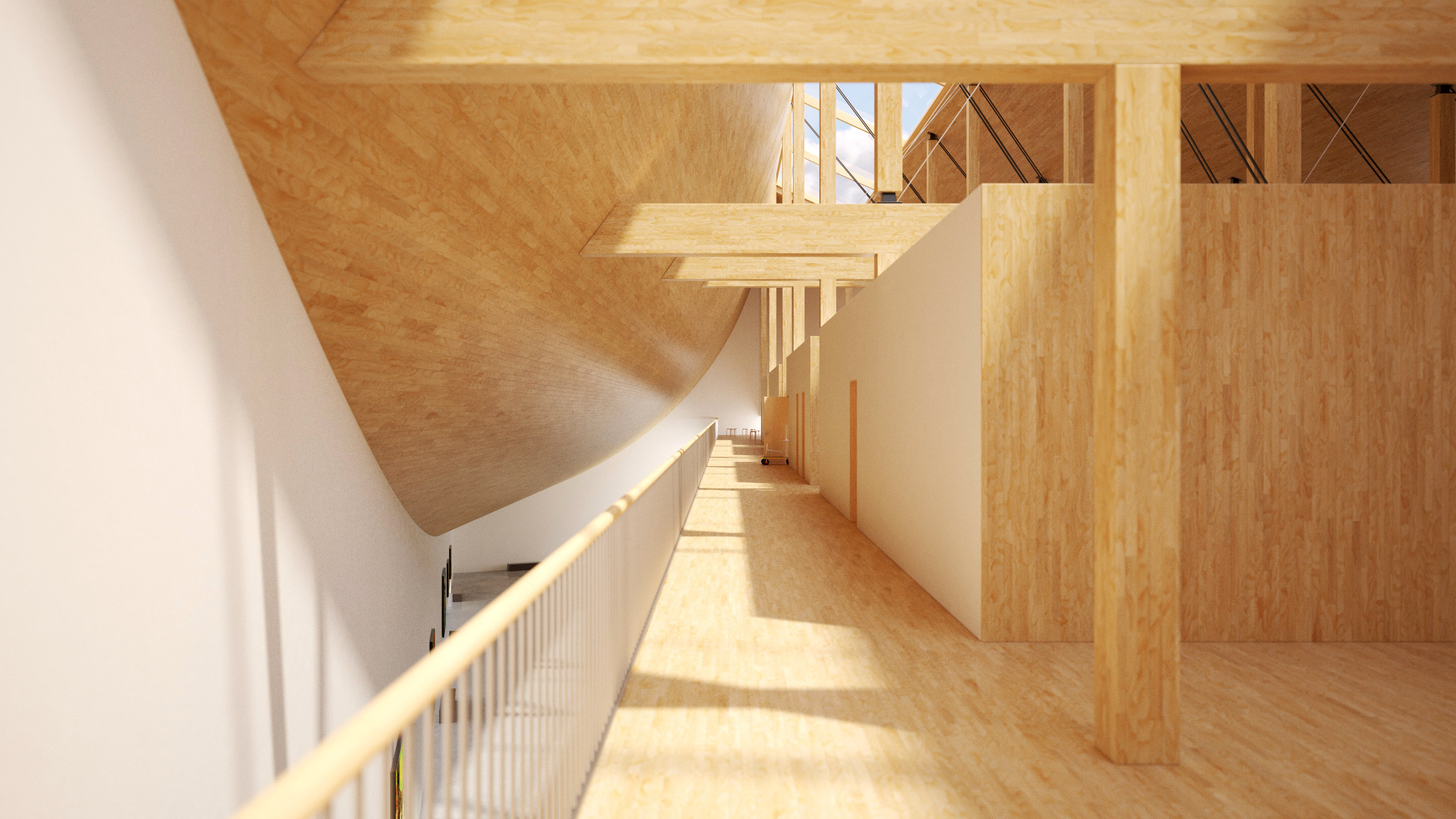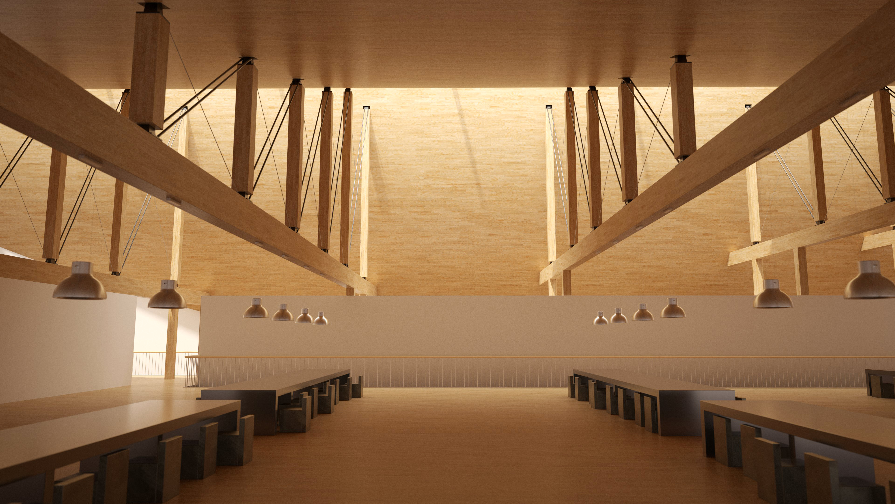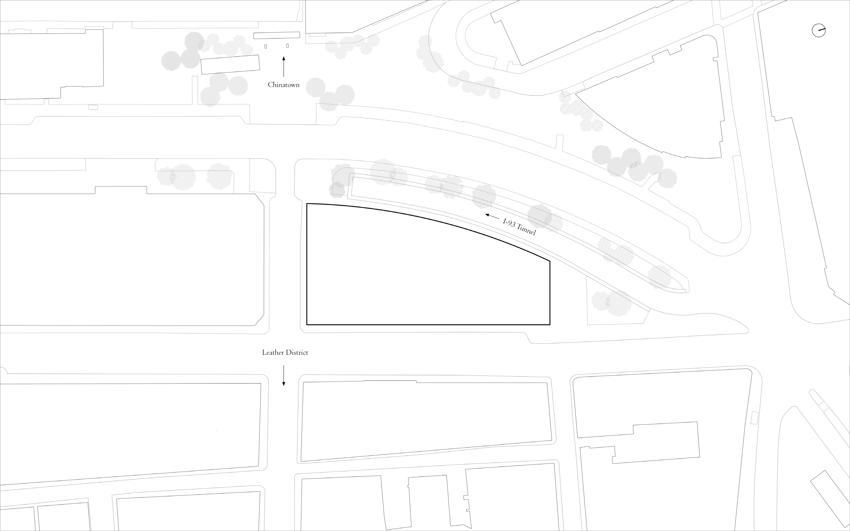
This project proposes a civic mat building sitting on the boundary between Chinatown and Leather District in downtown Boston, divided by a highway tunnel and heavy traffic. The design features a primary spine that cuts through the entire site, integrating the overall structure and connecting the key entry points on either side. Secondary pathways branch off from this main axis, mirroring the lateral connection between the two distinct zones and celebrating the binary spatial experiences as one meanders across the two sides. On the east side of the spine, the building is subdivided into various programs, including classrooms, meeting rooms on the first two floors, recreational space, and a banquet hall on the top floor. The interior walls on the first two floors gradually thicken from one side to the other along the main hallway, creating a sense of growth that can potentially expand beyond the site boundary. These thick walls are carved to be occupiable, making the smaller programs more intimate and private. In contrast, an expansive gallery occupies the other half, serving as a flexible space and potentially a collective shelter for extreme climate conditions. The monolithic massing and the curved roof form accentuate yet integrates the juxtaposition of the two halves, celebrating the transition between private and public areas.
Institution: Harvard Graduate School of Design
Course: Core II - SITUATE
Project: P02 - Civic Mat
Instructor: Elle Gerdeman
Year: 2024
