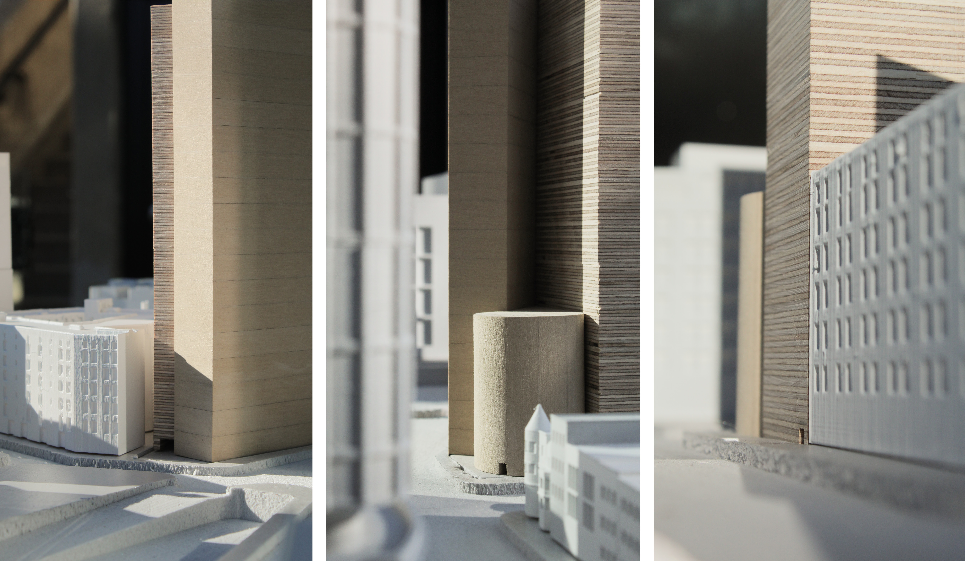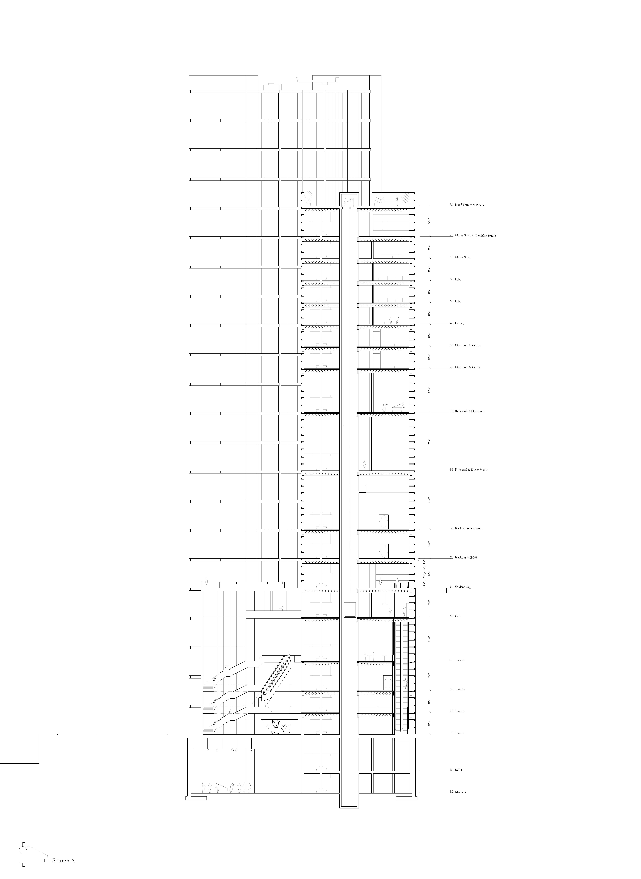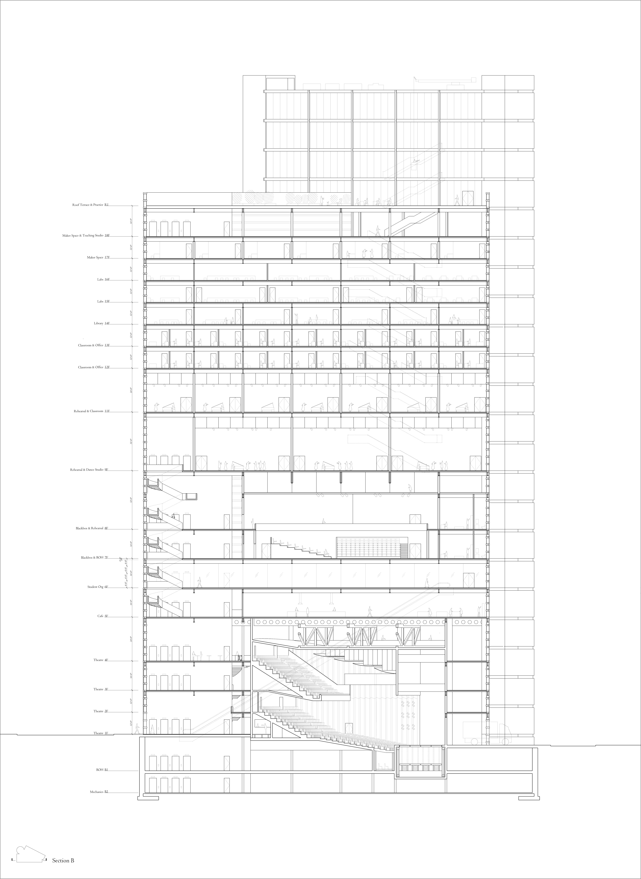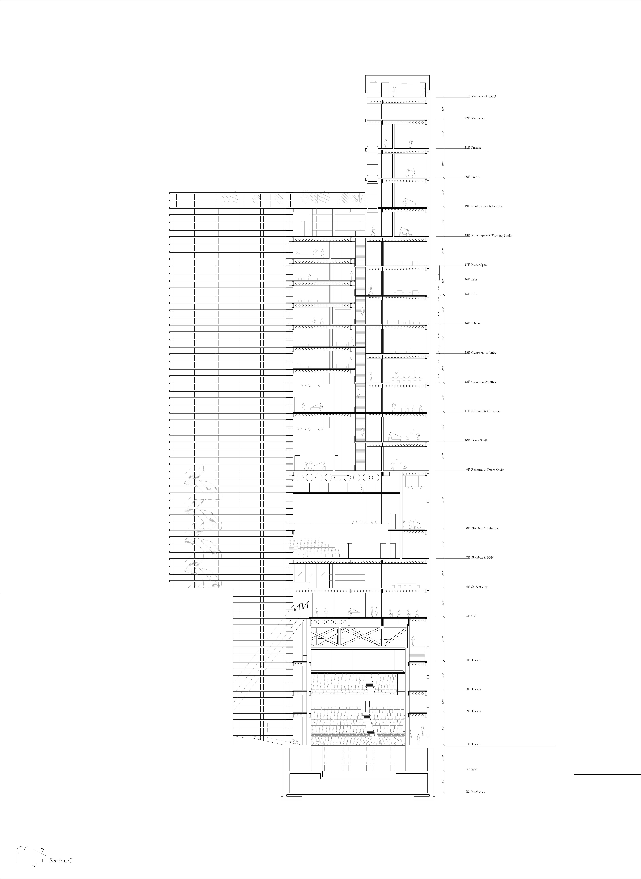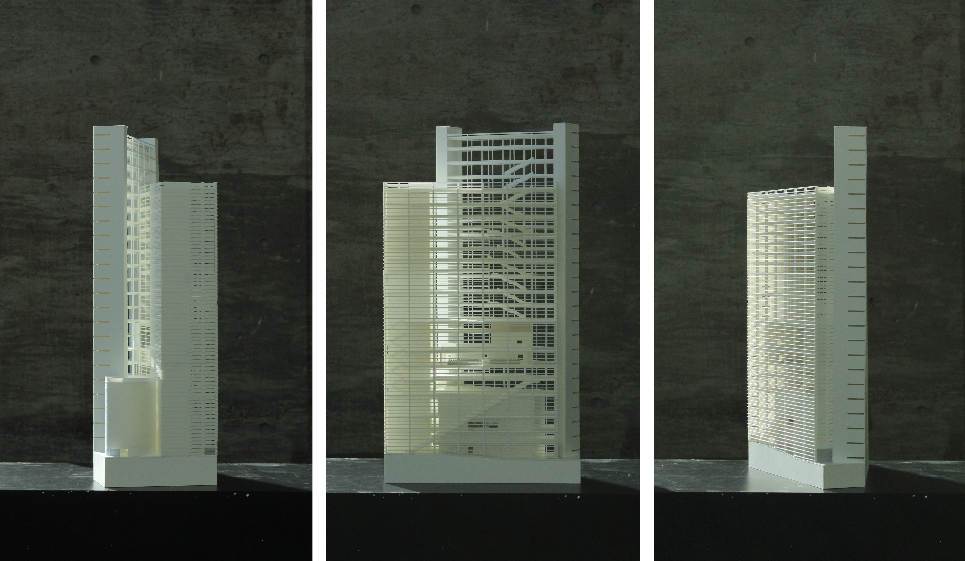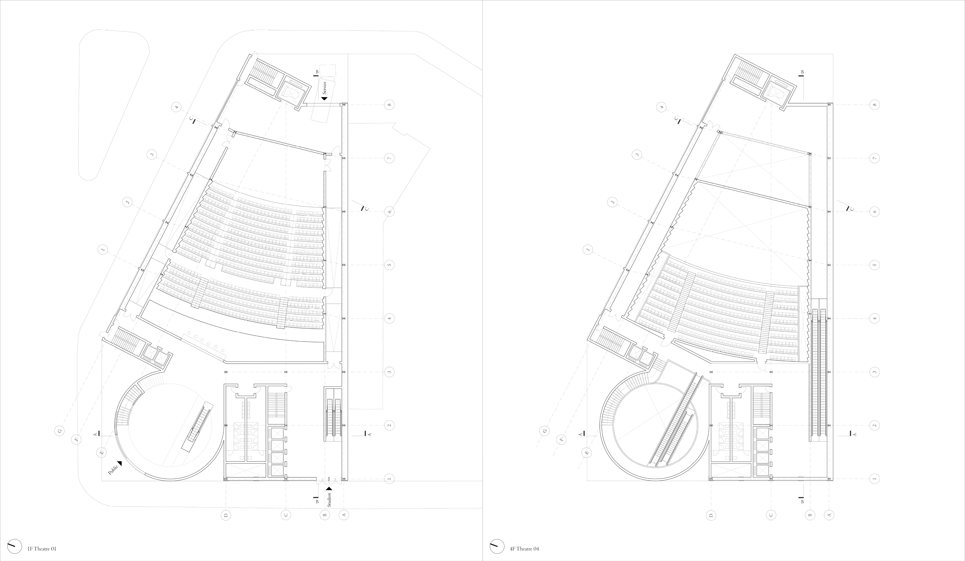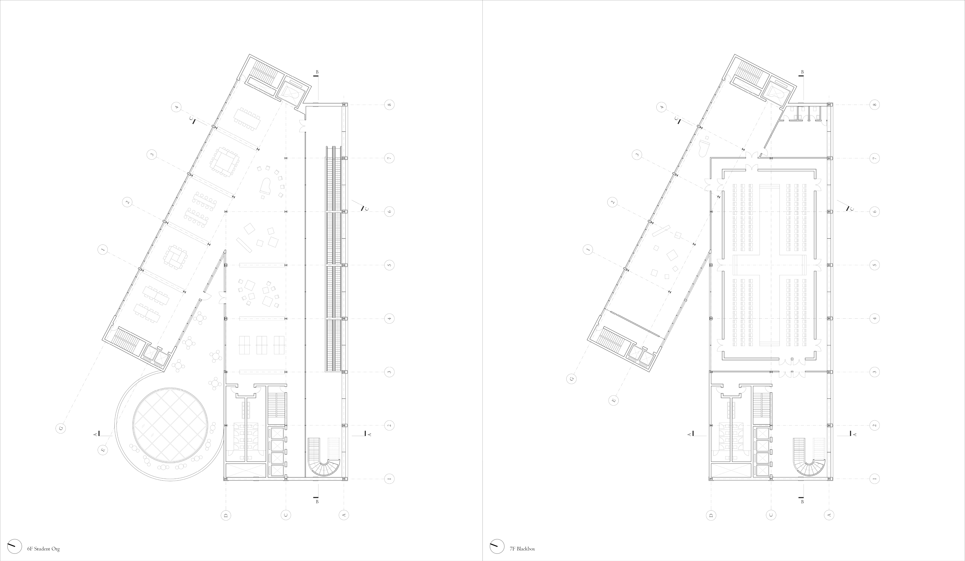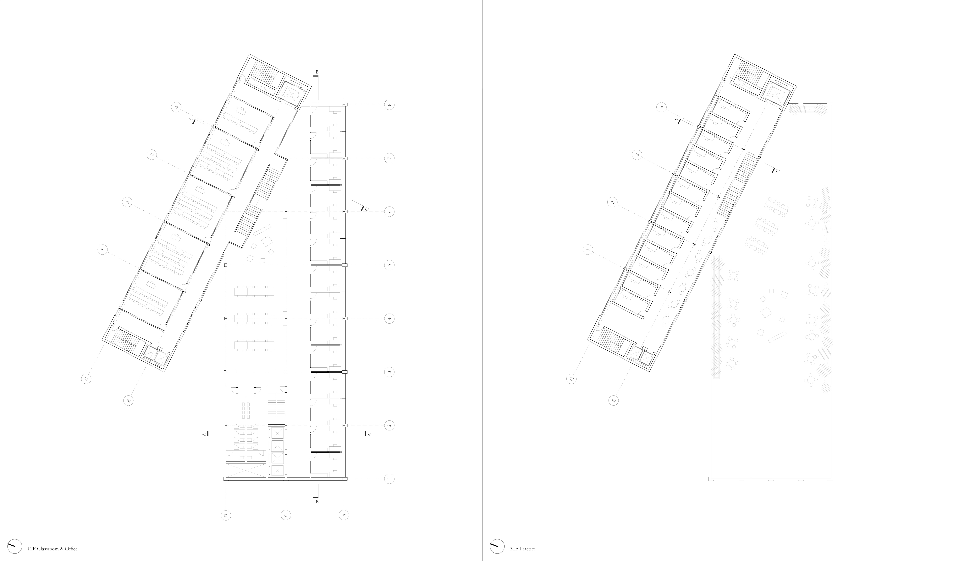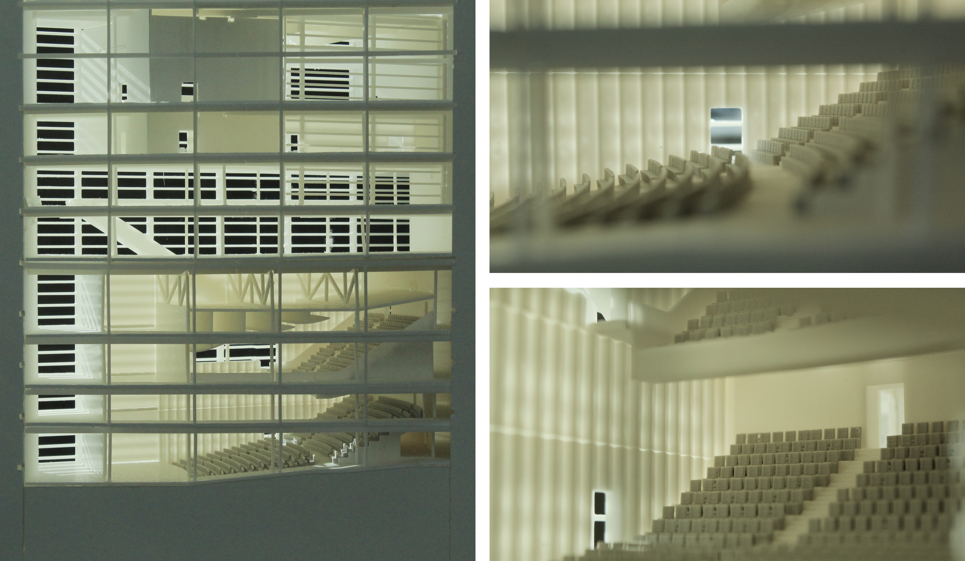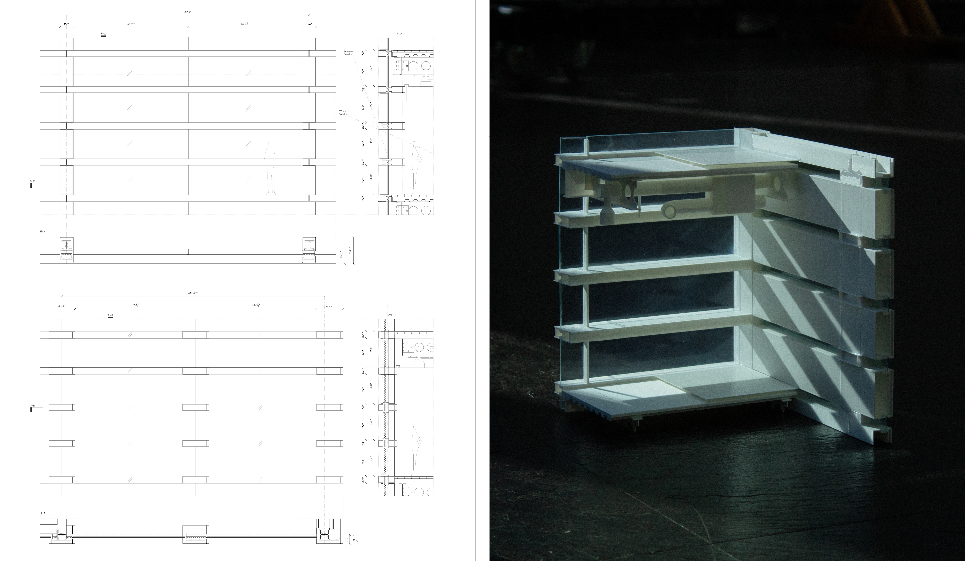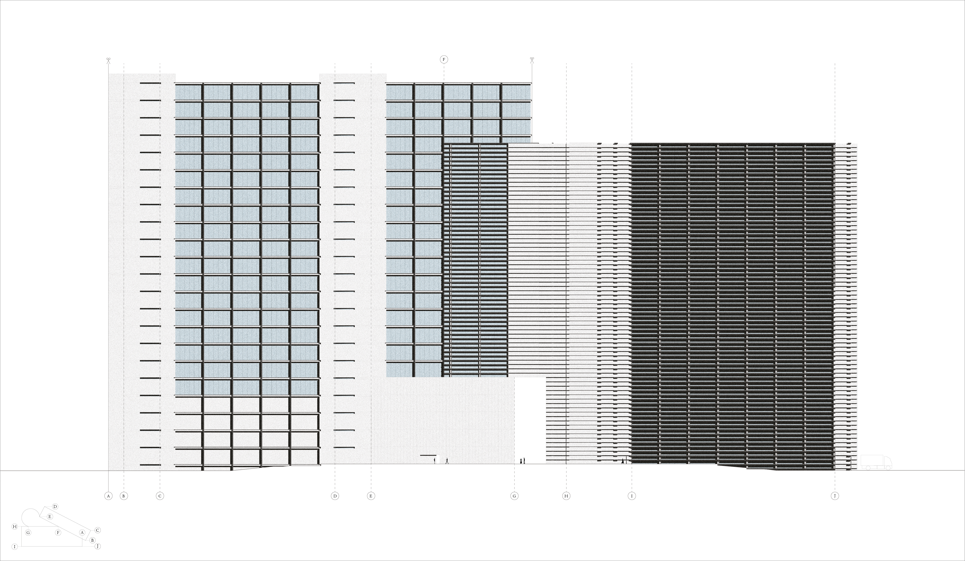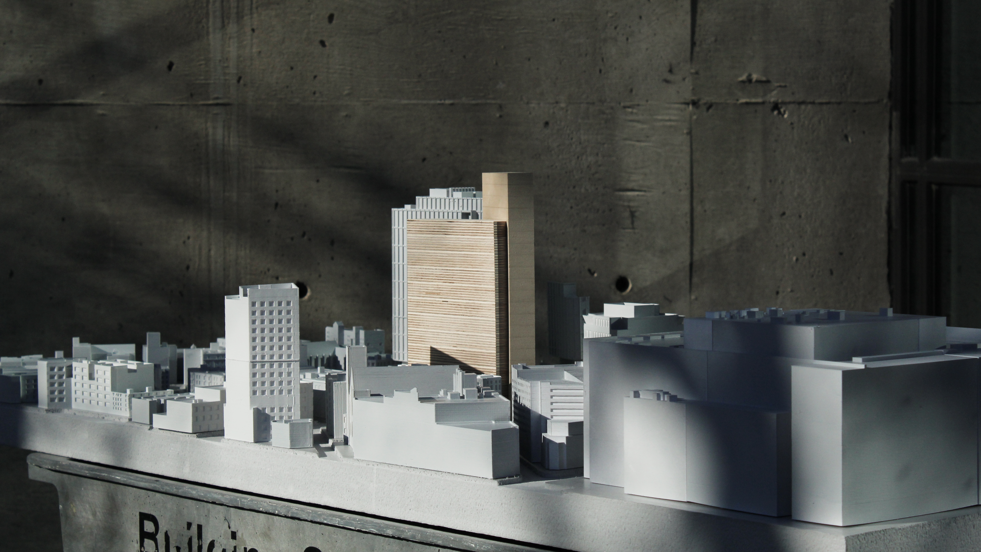
This project proposes a multipurpose high-rise building for Berklee College of Music, located at the busy intersection of Boylston Street and Massachusetts Avenue in Boston. The building includes a main theatre, a black box theatre, a library, classrooms, offices, music-making spaces, rehearsal and practice rooms, and shared open areas for student life. The design is derived from a massing approach, rationalizing the site’s irregular shape into three elementary figures: two rectangular volumes that frame a circular volume in between. The southern bar is shorter and denser, while the northern bar is taller and more transparent. At the intersection, these two clashing bars squeeze out the third volume, which serves as a transitional threshold between the public and the main theatre on the ground floor. The entrances for students and the public are separate, offering each group a unique entry experience. From the exterior, the clear reading of the three distinct forms visually erases the presence of the main theatre, expressing a consistent language from the base to the roof of the building. This expression extends across the entire scheme. Through a modular approach, the facade system mirrors the structure, integrating this multi-functional tower into a rational and cohesive whole.
Institution: Harvard Graduate School of Design
Course: Core III - INTEGRATE
Project: Berklee College of Music
Instructor: Adam Frampton
Year: 2024

